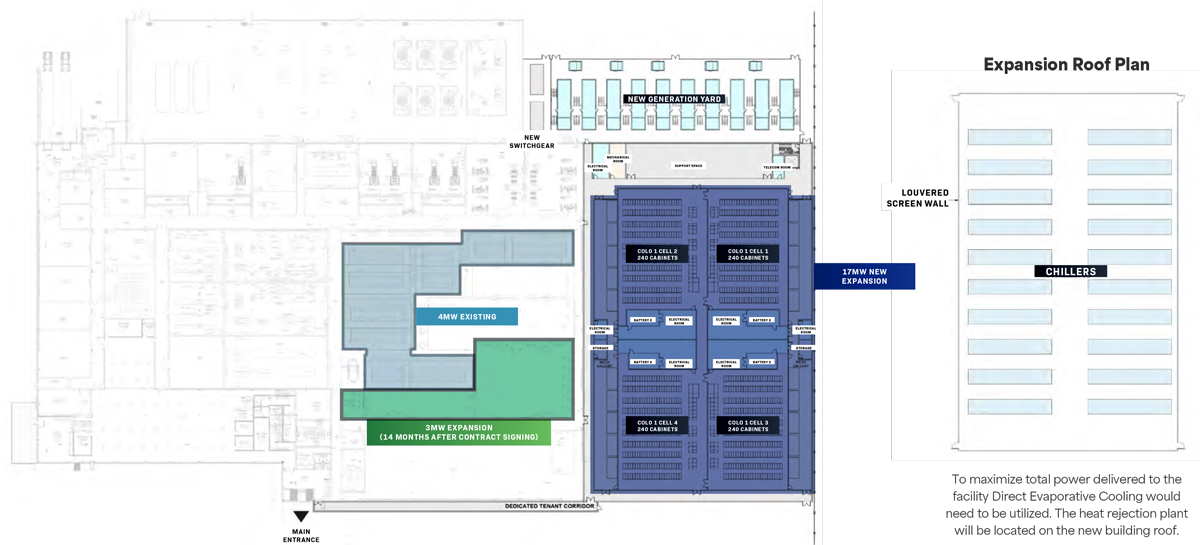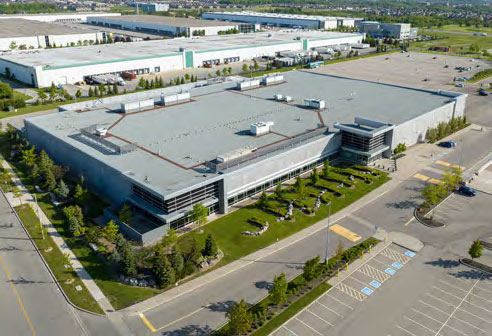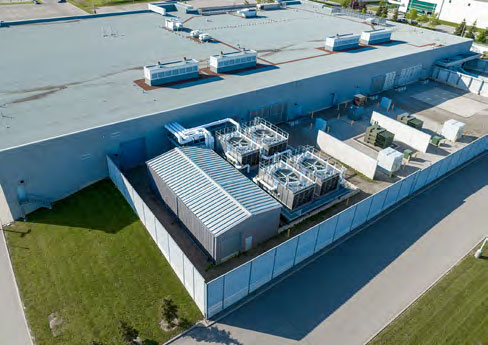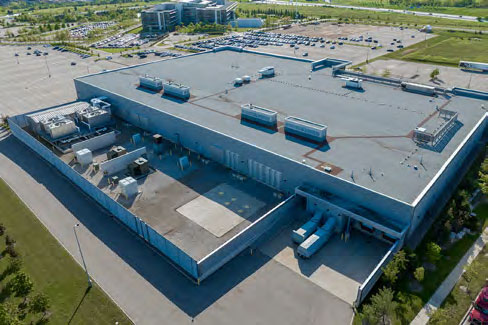Expansion and Site Plans
Overview of the Expansion Plan For the New Building
The expansion floor plan for the new building at 55H is designed to maximize total power delivery and cooling efficiency, ensuring the facility can support high-density operations.
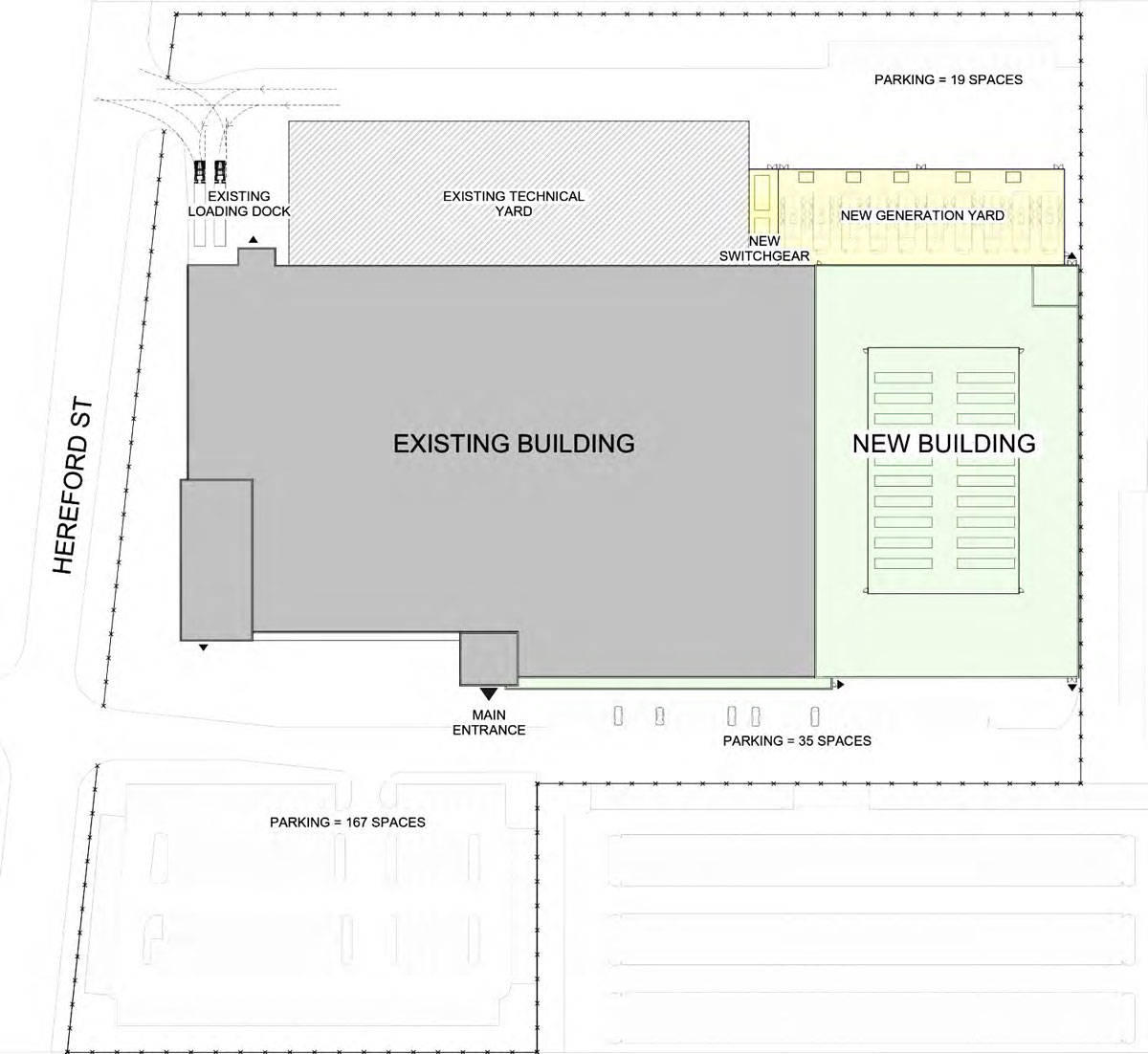
Site Plan
Comprehensive Site Plan of 55H Data Centre
The site plan for 55H Data Centre is meticulously designed to optimize functionality, security, and accessibility. Key features include:


